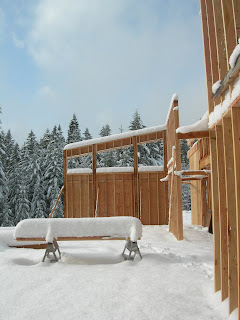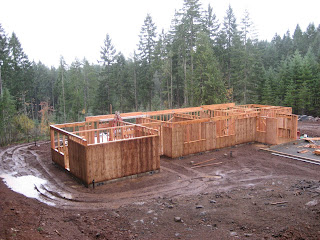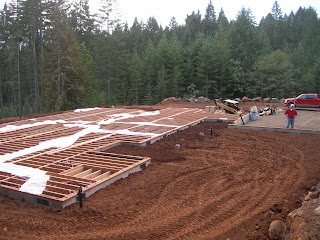Well the weather has finally turned. We have experienced a wonderful fall with all the colors to match the Northeast. The drive to the house site has been more colorful each night.
The guys have gotten more walls up now. Most of the NE side of the house is now framed in and standing. The bedroom exterior walls are done. Eazy to see the windows that will take up most of the two outside walls. Also to see the door to the outside shower and what the view of the standing timber from the bedroom will be like.
The den now has three sides and you can see the windows there and the windows in the quilt studio. It is clearly beginning to take recognizable shape.
Everyone take care.

 There's a lot of snow and it's pretty, but not so much when it slows progress on the house AND there's snow in the living room. We were last up there on Dec. 19 when we took the pictures. At that time there was about 8" of snow in the living room. Reports from my parents since then say they now have 3', no phone or power. Something to look forward to.
There's a lot of snow and it's pretty, but not so much when it slows progress on the house AND there's snow in the living room. We were last up there on Dec. 19 when we took the pictures. At that time there was about 8" of snow in the living room. Reports from my parents since then say they now have 3', no phone or power. Something to look forward to.



























 It doesn't look too different than before but the plumbing is roughed in and the plastic is covering furnace vents. My Dad has worked hard to backfill the house so the piles of dirt are gone and it is starting
It doesn't look too different than before but the plumbing is roughed in and the plastic is covering furnace vents. My Dad has worked hard to backfill the house so the piles of dirt are gone and it is starting 








