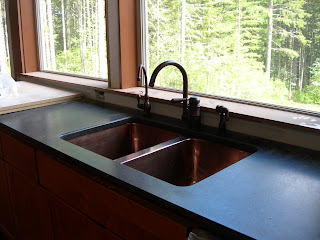



Well I don't know how many are still with us as it has been over a month since we update this blog. But we have had people ask us when we were going to add more pictures. So here we go.
The first picture is obviously of the master bedroom. With all of the windows it seems like you are sleeping out in the fir trees.
The second is of about half of the gallery bookcase wall. It has some sense of organization and a comfortable feeling about it thanks to the help of Bethany. She spent a considerable amount of time deciding what should go where and how it should flow together. Thank goodness she was here to direct me or it would have been a jumbled up mess.
The next picture is of the living room from the gallery. It has a real relaxed atmosphere with all of the furniture in place. As we have said all along, the windows allow the outdoors in and it has an expansive feel about it.
We love the kitchen. It is spacious, yet very useful. We had 15 for dinner on Sunday. Peg's aunts & uncles plus Ian & Bethany. Another 4 last night. Mick & Debbie Strahle and Bob & Andy Simonson. Just the first of many fun occasions with family and friends. The whole design criteria for the house.
The idea of downsizing was a great one until you have to try and fit everything into a house that is over a thousand square feet smaller than the last one. It truly points out that we have collected too much stuff over the years. However what memory do you part with. Not a easy decision for me to cope with. So we still have too much stuff.
You will notice that there are still no pictures of the quilt studio, den or entry way. All areas that are still projects in the works. So that leaves it open for a few more posts to this blog.
Sorry Vic, I'm still working on it.
Take care everyone and let us know what you think.














































