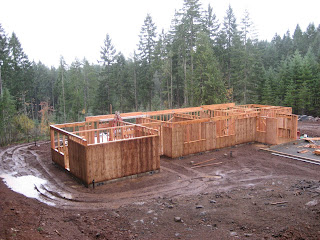

These are pictures that Ian took when he and Bethany came out over the weekend. Ian also sent a new drawing so that those of you that haven't seen the plan can see where we are heading. The top picture is of the entry. It's not open into the living room but will have a wall, about where you see the chunk of OSP laying on the floor, to hang some defining art. Should make for a nice entry. I'm thinking maybe a set of elk horns, or perhaps a NASCAR car hood, think I will get away with it?????
The drawing is of the southeat corner of the house facing forward. The left side of the drawing shows the windows in the great room all the way back to the windows in the kitchen. The right hand shows the windows in the master bedroom with one of the patios in front of it.
It was great to have the architect and his accomplice pay a visit to see how it is transforming from paper to fact. We continue to be thrilled as we get to see in real life what was hard for us to imagine.
We hear by way of the grapevine that we will have trusses tomorrow on what is framed so far.















